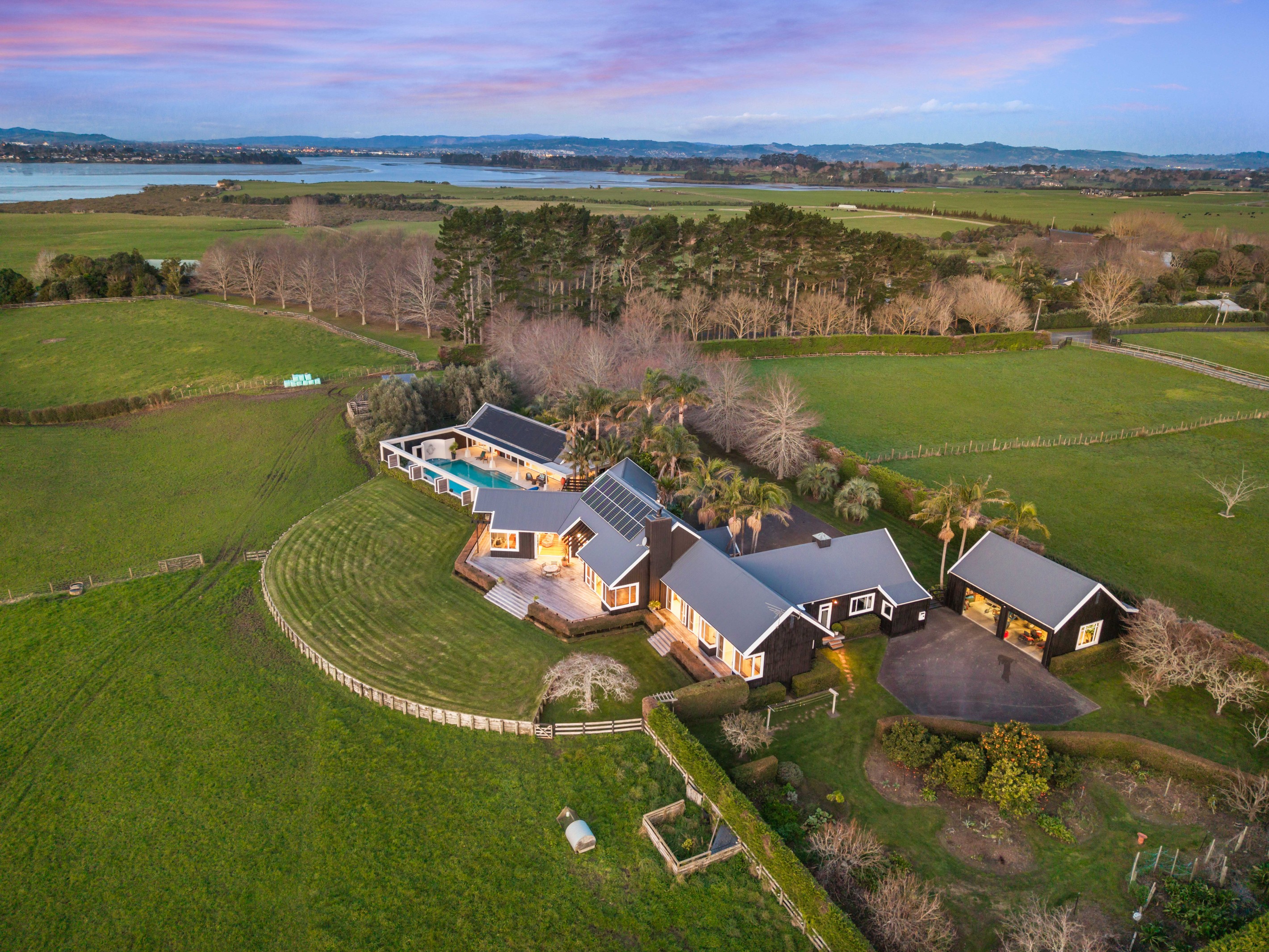Sold By
- Loading...
- Loading...
- Photos
- Description
House in Karaka
Family Beckons, Perth Bound
- 5 Beds
- 3 Baths
- 7 Cars
A Landmark Property Must Be Sold
Offered for the first time in a quarter of a century, this landmark 4.75 ha estate sits at the end of a private country lane behind a stone gateway and electric gates. A tree-lined driveway leads to a substantial 400 sqm + high-stud, four-bedroom home with a dedicated office and sweeping views of the Sky Tower, Auckland City and the Waitakere Ranges.
Aulyn Drive is known as the "Paritai Drive of Karaka" - a boutique of prestige homes and large landholdings. This property is surrounded by some of the most notable estates and well known New Zealand Studs.
Native matai timber floors, expansive north-facing decking, and generous proportions define the main home. The 94 sqm summerhouse/guest wing offers added flexibility for extended family, remote work, or poolside entertaining.
The grounds are immaculate, with mature trees, outstanding landscaping, and a full irrigation system supported by your own bore. Twenty solar panels heat both water and the swimming pool, providing sustainability without compromise.
Seven car garaging plus a 45 sqm farm or boat shed, four well-fenced paddocks bordered by a ha-ha, complete this exceptional property. A coastal position safe from urban development
This is a once in a generation opportunity to secure one of Karaka's most exclusive lifestyle properties. Held by one family for over two decades - and it will only be sold once.
Call Lynn 0275 354 024
PLEASE NOTE: Specified floor and land area sizes have been obtained from sources such as RPNZ or Auckland Council (LIM) documents. They have not been measured by the Salesperson or City South Investments 2019 Ltd. We recommend you seek your own independent legal advice if these sizes are material to your purchasing decision.
- Family Room
- Workshop
- Study
- Living Rooms
- Dining Rooms
- Electric Hot Water
- Designer Kitchen
- Open Plan Dining
- Separate Dining/Kitchen
- Combined Dining/Kitchen
- Separate Bathroom/s
- Ensuite
- Separate WC/s
- Combined Lounge/Dining
- Separate Lounge/Dining
- Electric Stove
- Excellent Interior Condition
- Internal Access Garage
- 2+ Car Garage
- Boat Parking
- Off Street Parking
- Fully Fenced
- Long Run Roof
- Excellent Exterior Condition
- Spa Pool
- In Ground Swimming Pool
- Northerly Aspect
- Harbour Sea Views
- City Views
- Rural Views
- Tank Sewage
- Bore Water
- Right of Way Frontage
See all features
- Drapes
- Fixed Floor Coverings
- Heated Towel Rail
- Blinds
- Wall Oven
- Light Fittings
- Rangehood
- Extractor Fan
- Cooktop Oven
- Central Vac System
- Dishwasher
- Garage Door Opener
See all chattels
KKA32238
409m²
4.75 ha / 11.74 acres
7 garage spaces
2
5
3
