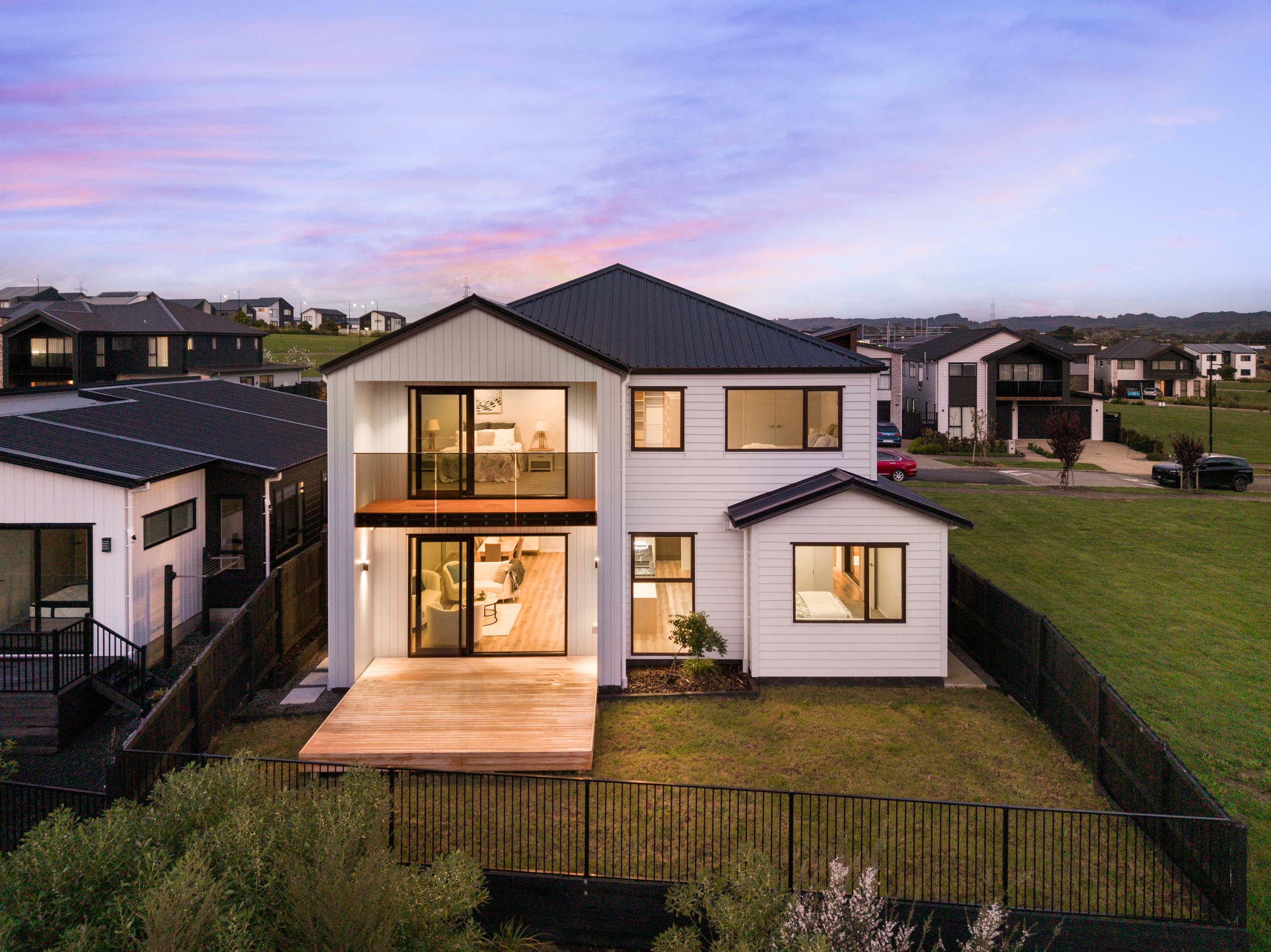Are you interested in inspecting this property?
Get in touch to request an inspection.
- Photos
- Video
- Floorplan
- Description
- Ask a question
- Location
- Next Steps
House for Sale in Rosehill
Green With Envy - Genuine Opportunity
- 5 Beds
- 4 Baths
- 2 Cars
A home that is easy to fall for - big, bright and beautifully thought out.
Set in one of Karaka's newest and most exciting communities, this property offers ample space to live, entertain, and breathe. From the deck and master bedroom, you'll look over a private green reserve - your little pocket of calm - yet you're only minutes from the estuary walkway, new cafes, schools and local shops.
Wow, wow, wow:
- 322m2 of quality home with 10-year Master Build Guarantee
- Designer kitchen with engineered stone island and integrated table-style bench, and walk-in pantry
- Two additional Kitchenettes - one downstairs and one upstairs
- Three flexible living spaces - front lounge, upstairs retreat, and open-plan living to a sunny deck and bush outlook
- Guest wing downstairs with its own living area, bedroom, ensuite, and kitchenette - perfect for extended family, guests, or independent living.
5 Bedrooms + study
4 bathrooms (with sleek GROHE fittings)
• Master suite with impressive walk-in wardrobe, study nook, and private ensuite
• Two additional bedrooms with their own en-suites (one upstairs, one downstairs)
• Two bedrooms share a well-appointed family bathroom
• Guest powder room downstairs - ideal for visitors without using private bathrooms
• Double internal garage
Owner's next project is calling - this one's yours for the taking!
Motivated owner, beautiful home, unbeatable spot in Park Green.
PLEASE NOTE: Specified floor and land area sizes have been obtained from sources such as RPNZ or Auckland Council (LIM) documents. They have not been measured by the Salesperson or City South Investments 2019 Ltd. We recommend you seek your own independent legal advice if these sizes are material to your purchasing decision.
- Family Room
- Living Rooms
- Study
- Gas Hot Water
- Designer Kitchen
- Open Plan Dining
- Separate WC/s
- Ensuite
- Combined Bathroom/s
- Separate Lounge/Dining
- Bottled Gas Stove
- Excellent Interior Condition
- Internal Access Garage
- Double Garage
- Partially Fenced
- Long Run Roof
- Bush Views
- Town Water
- Street Frontage
- Level With Road
- Public Transport Nearby
- Shops Nearby
See all features
- Extractor Fan
- Fixed Floor Coverings
- Light Fittings
- Cooktop Oven
- Dishwasher
- Rangehood
- Heated Towel Rail
- Waste Disposal Unit
- Burglar Alarm
- Garage Door Opener
See all chattels
KKA32355
322m²
368m² / 0.09 acres
2 garage spaces and 2 off street parks
5
4
Agents
- Loading...
- Loading...
