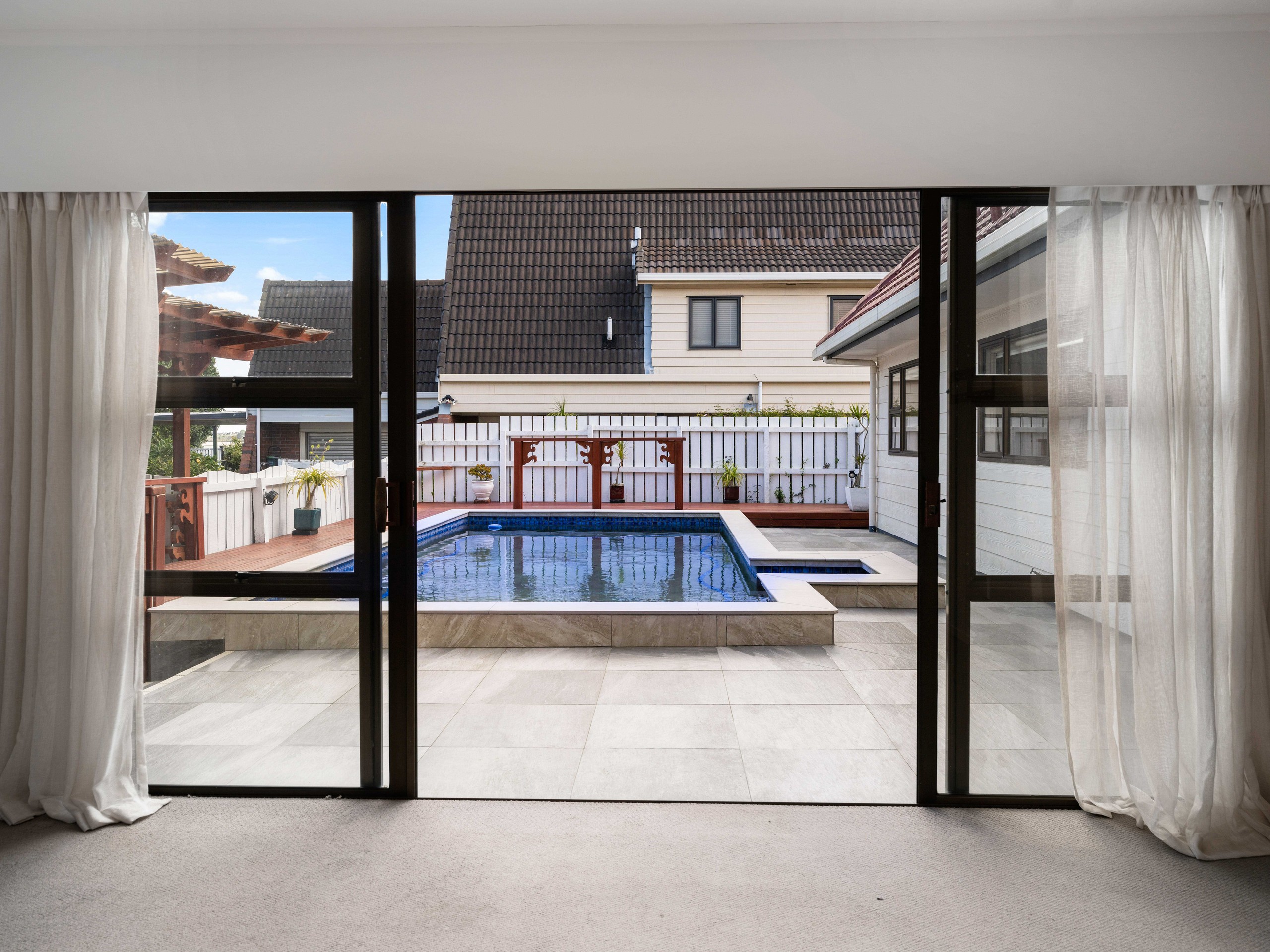Sold By
- Loading...
- Loading...
- Photos
- Floorplan
- Description
House in Conifer Grove
Owner Says Sell!
- 5 Beds
- 2 Baths
- 2 Cars
Full of character and ripe for a makeover, this 243sqm home is bursting with potential. Perfect for tradies, renovators, or families with vision, it offers the chance to create a stunning dream home in sought-after Conifer Grove.
With four bedrooms plus a study/bedroom, two lounges, two dining areas and the bonus of a swimming pool, there is space for everyone to enjoy. The bones are solid and the possibilities are endless-imagine transforming this charming property into your ultimate family haven.
Shops and all amenities are right on your doorstep, making everyday living easy and convenient. Children can walk to Conifer Grove School just 900m away, while zoning for Rosehill College and Rosehill Intermediate, along with Strathallan private school bus services, makes education a breeze.
The owner's instructions are clear: this property will be sold. Auction is set for 16th October (unless sold prior). Don't wait-contact us today and seize this incredible opportunity.
Agents are welcome to conjunction from day one. Simply call to arrange a private viewing.
Rachel Johnson : 027 553 7808
Jiha Chung (English, Korean) : 021 320 672
Katie Scott : 021 552 649
PLEASE NOTE: Specified floor and land area sizes have been obtained from sources such as RPNZ or Auckland Council (LIM) documents. They have not been measured by the Salesperson or City South Investments 2019 Ltd. We recommend you seek your own independent legal advice if these sizes are material to your purchasing decision.
- Study
- Living Rooms
- Dining Rooms
- Gas Hot Water
- Ventilation System
- Heat Pump
- Open Plan Kitchen
- Standard Kitchen
- Separate Dining/Kitchen
- Combined Bathroom/s
- Ensuite
- Separate WC/s
- Separate Lounge/Dining
- Reticulated Gas Stove
- Good Interior Condition
- Double Garage
- Fully Fenced
- Concrete Tile Roof
- Good Exterior Condition
- In Ground Swimming Pool
- Harbour Sea Views
- City Sewage
- Town Water
- Street Frontage
- Above Ground Level
- Public Transport Nearby
- Shops Nearby
- In Street Gas
See all features
- Waste Disposal Unit
- Dishwasher
- Garage Door Opener
- Fixed Floor Coverings
- Blinds
- Cooktop Oven
- Curtains
- Light Fittings
See all chattels
KKA32096
243m²
659m² / 0.16 acres
2 garage spaces
2
5
2
