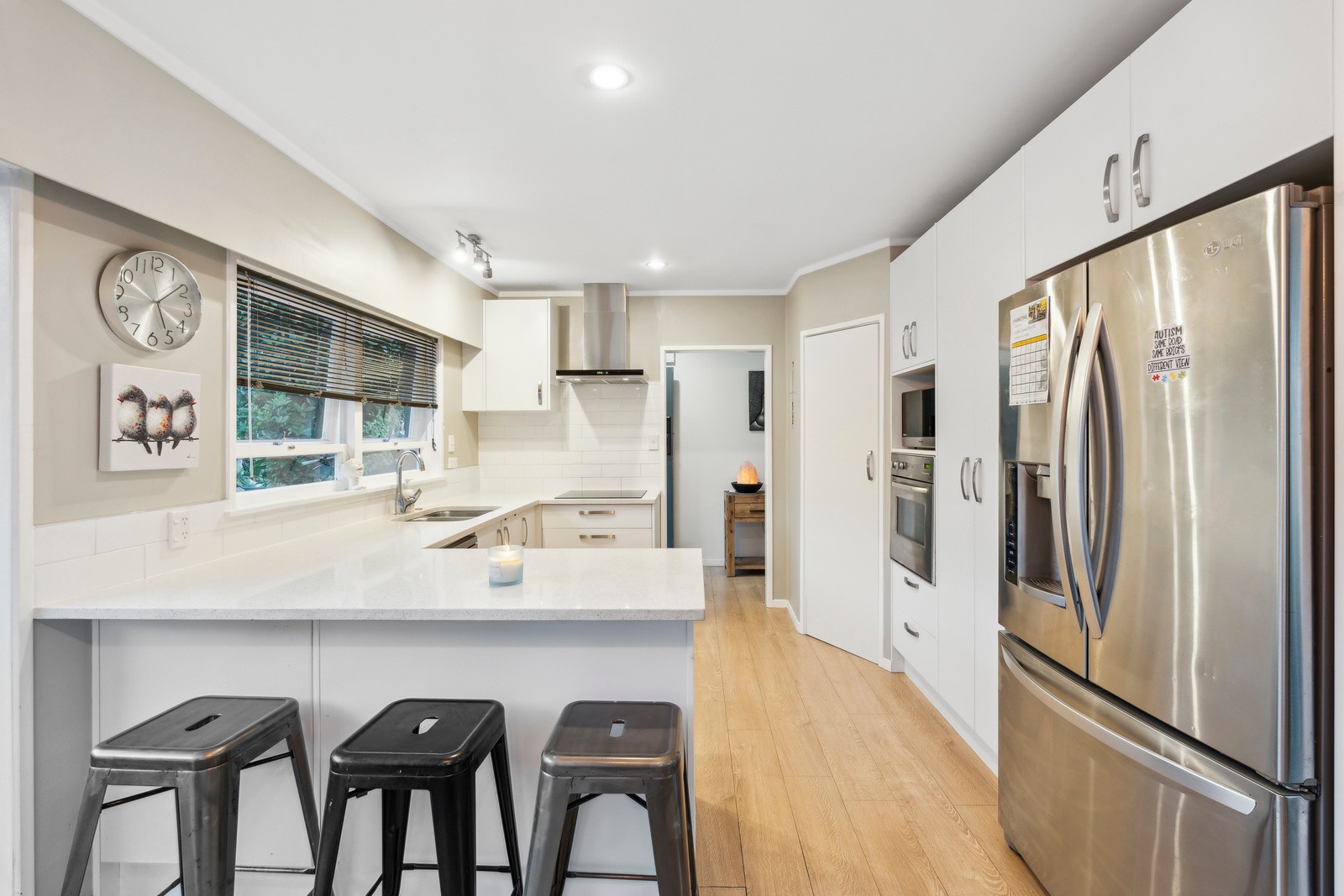Sold By
- Loading...
- Photos
- Description
House in Papakura
Dual Living Delight
- 5 Beds
- 2 Baths
- 2 Cars
BIG AND BLENDED FAMILIES | MULTI-GENERATIONAL LIVING | SECURE ONE OF THE BEST SPOTS IN PAPAKURA
Located in sought-after Gibbs Crescent up the top of Red Hill, this warm and welcoming 1970s two-storey home is ready to meet your family's needs - and then some.
Upstairs features a generous layout with a large family kitchen and dining area, a spacious lounge with a cosy fireplace, three double bedrooms with wardrobes, a family bathroom, and separate toilet.
Downstairs offers incredible flexibility-ideal for extended family, teens, or guests. You'll find a massive second living area with a heat pump, a full bathroom, one double bedroom with wardrobe, an additional fifth bedroom and one utility room - perfect for hobbies, storage, or a home office.
Step outside through the ranch slider to a practical and personality-filled setup: two single garages with workshop space (perfect for tinkerers and tradies) plus a spacious man-cave, a covered deck, and access to the partially fenced backyard.
With off-street parking for 6+ vehicles, loads of storage and a layout that evolves with your lifestyle, this is a home that truly delivers on space, comfort, and character.
With the owners moving on, grab this opportunity - act quickly, phone Faith or John with your interest and make your move now!
PLEASE NOTE: Specified floor and land area sizes have been obtained from sources such as RPNZ or Auckland Council (LIM) documents. They have not been measured by the Salesperson or City South Investments 2019 Ltd. We recommend you seek your own independent legal advice if these sizes are material to your purchasing decision.
- Study
- Workshop
- Family Room
- Rumpus Room
- Gas Hot Water
- Heat Pump
- Modern Kitchen
- Combined Dining/Kitchen
- Combined Bathroom/s
- Separate Bathroom/s
- Separate WC/s
- Separate Lounge/Dining
- Electric Stove
- Very Good Interior Condition
- Single Garage
- Off Street Parking
- Partially Fenced
- Concrete Tile Roof
- Very Good Exterior Condition
- Spa Pool
- Northerly Aspect
- Bush Views
- Town Water
- Street Frontage
- Below Ground
- Public Transport Nearby
- Shops Nearby
See all features
- Blinds
- Curtains
- Extractor Fan
- Drapes
- Heated Towel Rail
- Garden Shed
- Cooktop Oven
- Light Fittings
- Wall Oven
- Rangehood
- Garage Door Opener
- Dishwasher
- TV Aerial
- Fixed Floor Coverings
See all chattels
KKA32095
240m²
731m² / 0.18 acres
2 garage spaces and 6 off street parks
5
2
